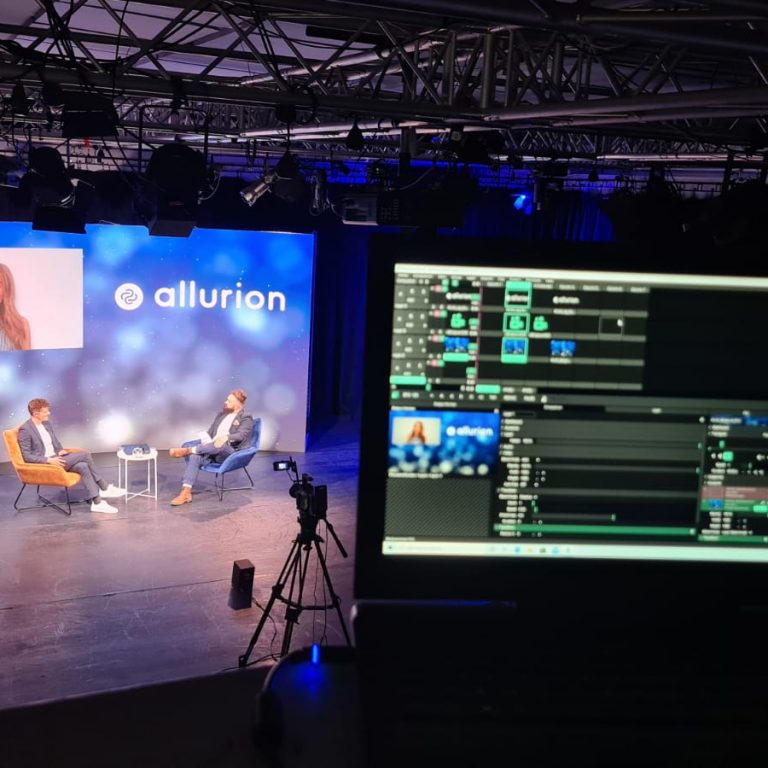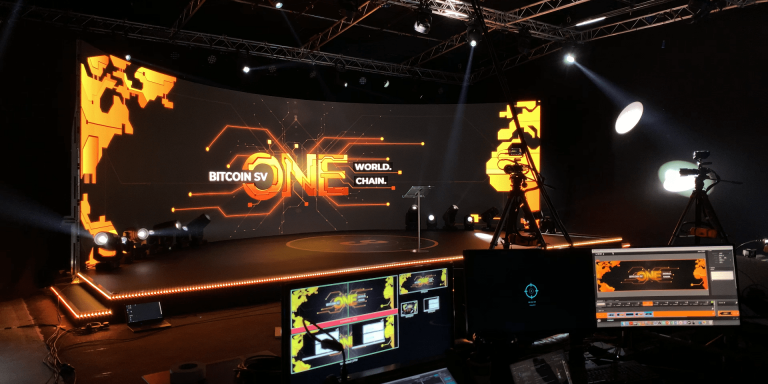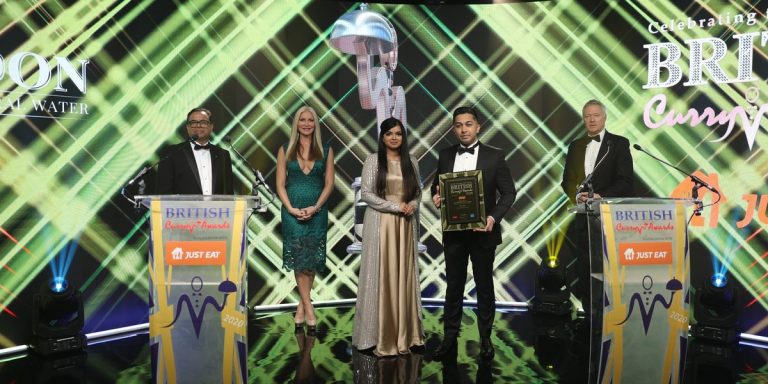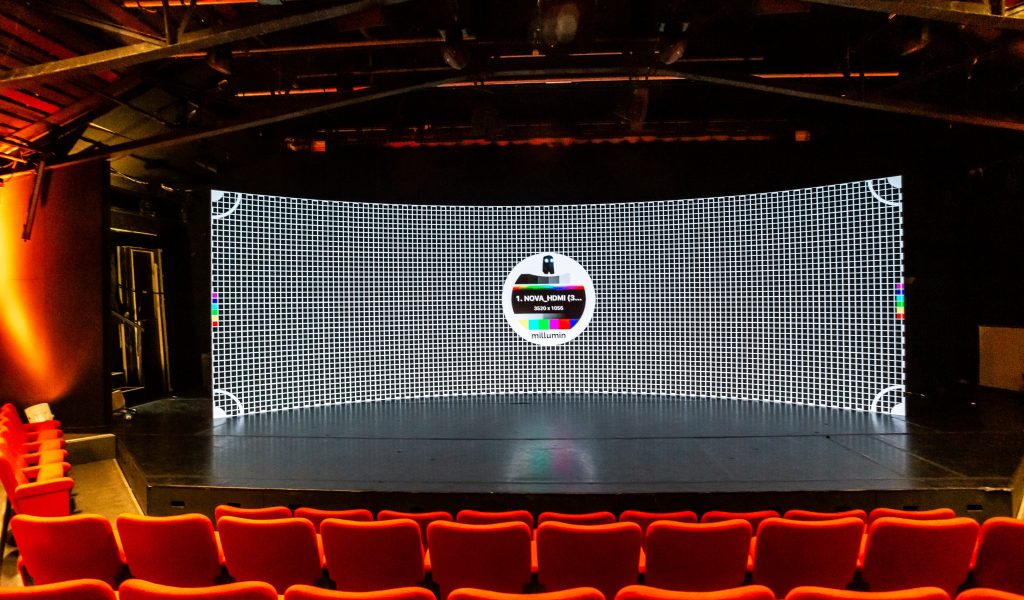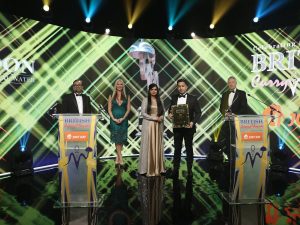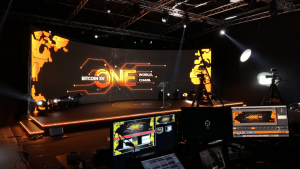HIRE STUDIO THREE
Floor Plan
Studio Three is available in the following options:
- Dry Hire
- With LED screens, AV equipment and technical crew
Studio Three measurements:
- Approximately 2000sqft
- 14.5m(w) x 12.5m(d)
- The internal height to the mid arch – 6m
- Stage Area – 10m(w) x 5m(d)
- Studio Three – floor plan coming soon!
Included in Studio:
- Access to free standard WiFi
- 150 Seats arranged theatre style
- Large stage area
- Upgrade to stronger connection available
- Three Phased power
- Changing area
- Rear entrance, easy loading of equipment with access to lift
Location:
- Close proximity to High Barnet underground and Northern Line
- Good public transport links to the studio
- Parking at the studio available
- Further parking (pay & display) opposite the studio
- Number of eateries nearby
Studio space is suitable for:
- Theatre Production Filming
- TV Productions
- Film Production
- Music Videos
- Adverts
- Interviews
- Virtual Productions
- Live Streaming (as Live)
- Photography
- Hybrid Events
- Awards Ceremonies
- Powerpoint presentations,
- Zoom/Teams integration
- Panel discussions
- Interactive set design
- Online conferences
- Virtual webinars
- Live streamed concerts
- Online product launches
- Virtual company meetings
- Online training sessions
- Virtual award shows
- Live streamed Theatre Productions
- Virtual AGMs
Studio Facilities:
- Kitchenette
- Changing Room
- Private Toilets
- Breakout Area
Complete the contact form below or call us on 0207 701 9444 today to book Studio Three for your production.
Studio Three – London – Floor Plan coming soon.
360 View – Click for 360 View
